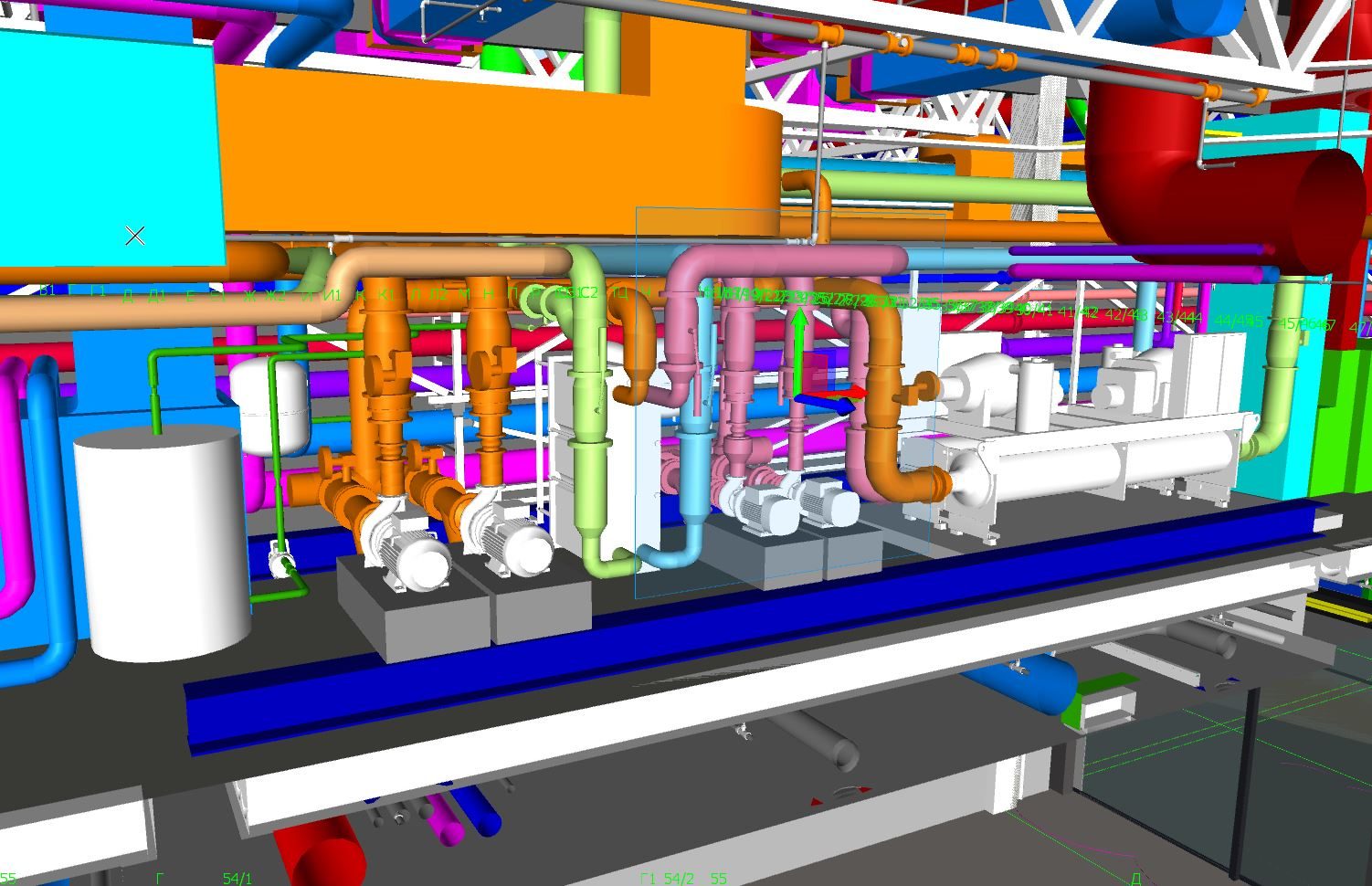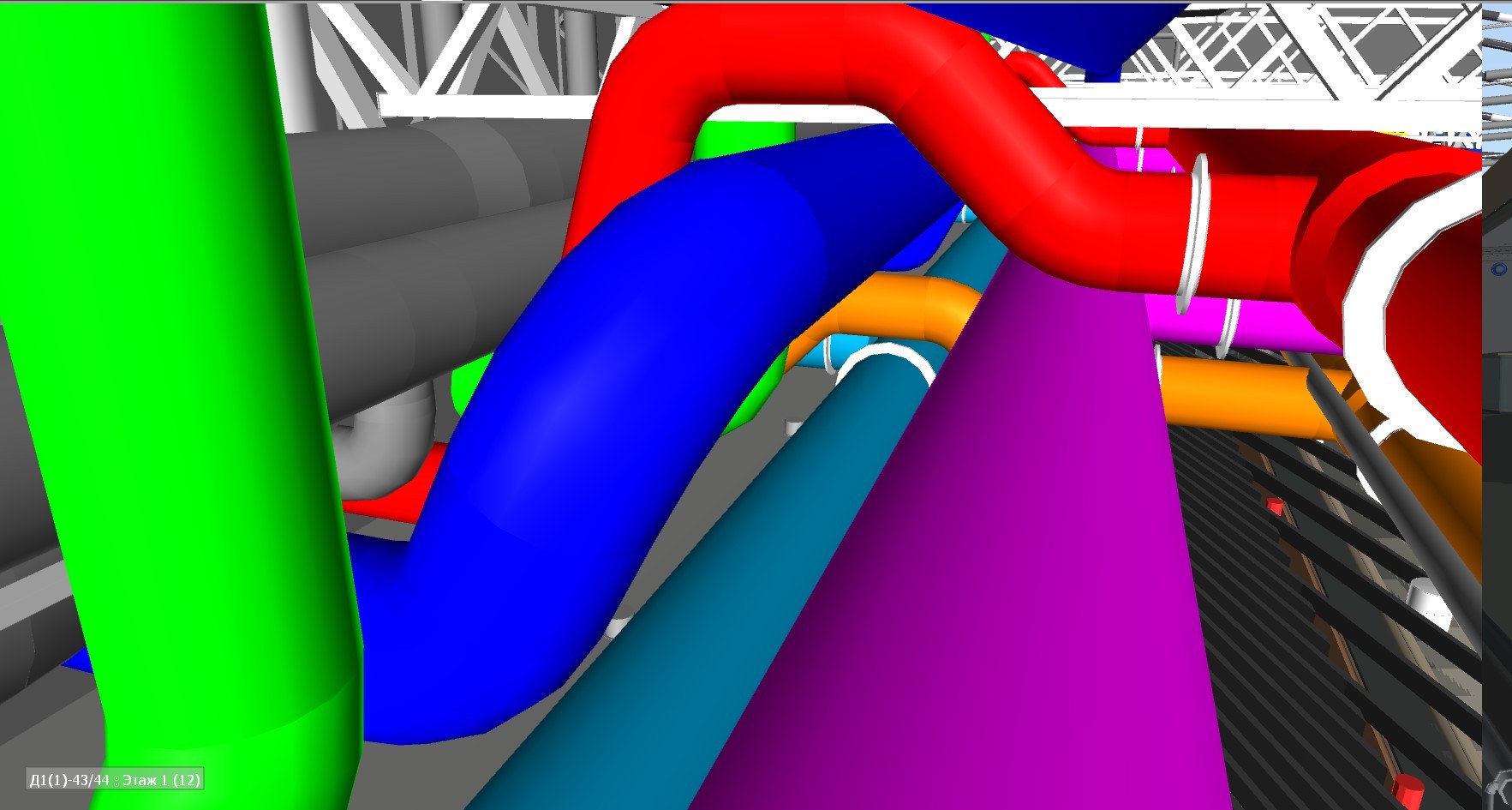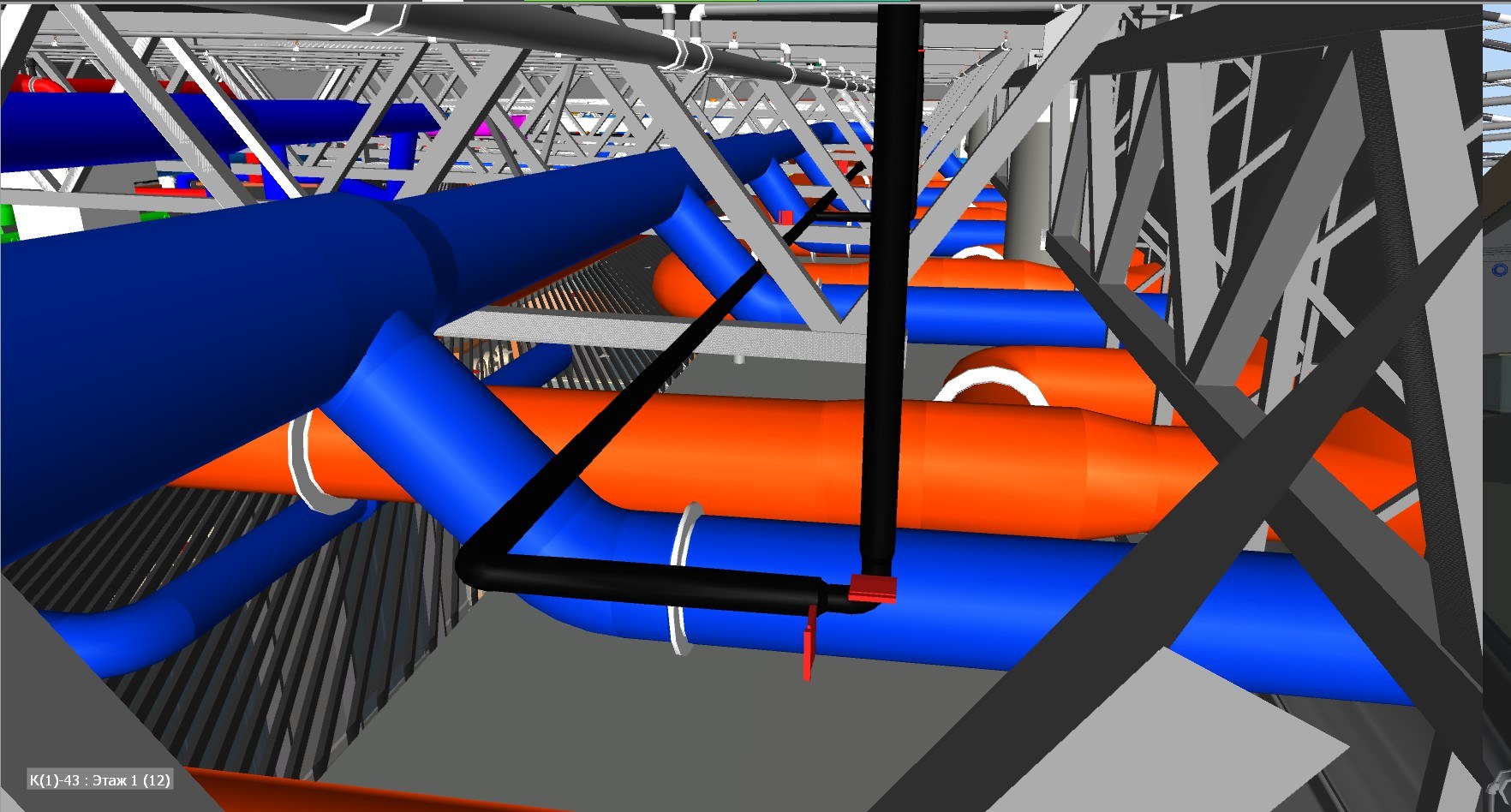Shopping mall Retroville
Retroville shopping mall is the first modern multifunctional shopping and entertainment center in Kyiv with a lifestyle concept.
Concept: Andriy Yatsentiuk
General designer: LLC "Project Bureau"
Our roles: Chief Project Engineer, Chief Project Architect

Retroville shopping and entertainment complex is located in the Podilskyi district of Kyiv on Ave. Pravdy, 47. The complex has dimensions of 530x210 m and contains a seven-screen cinema, a sports club with three swimming pools, a food court, cafes, restaurants, a 12-story business center, a supermarket NOVUS, a total of about 300 tenants.
We are proud to participate in this project from 2016 to 2019. During this time, the complex was reconstructed, stage P was performed, the object was examined, a working BIM model for the object was introduced, working documentation was issued for sections AR, GP, KM, KB, OV, VK, EM, SPZ, ZVK, etc .; almost all construction works have been completed, a translucent dome of 3000 m2 has been installed, and the installation of engineering systems has begun.
The created BIM model is made based on the Revit software package, MagiCad, Tekla, SprinCad, NavisWork, ArchiCad., Allowed to solve questions of placement of engineering networks in the compressed conditions and to use space optimally.
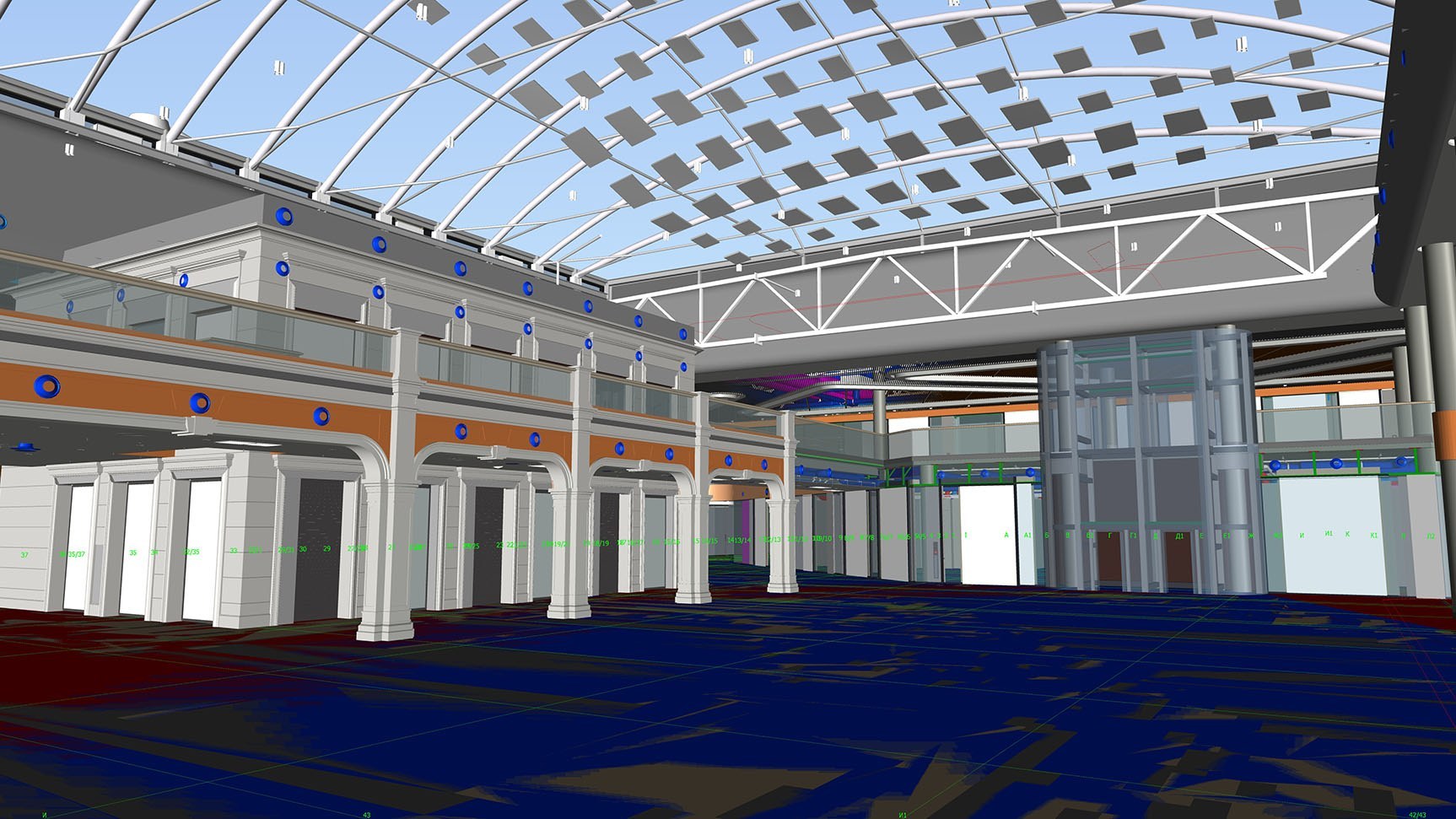

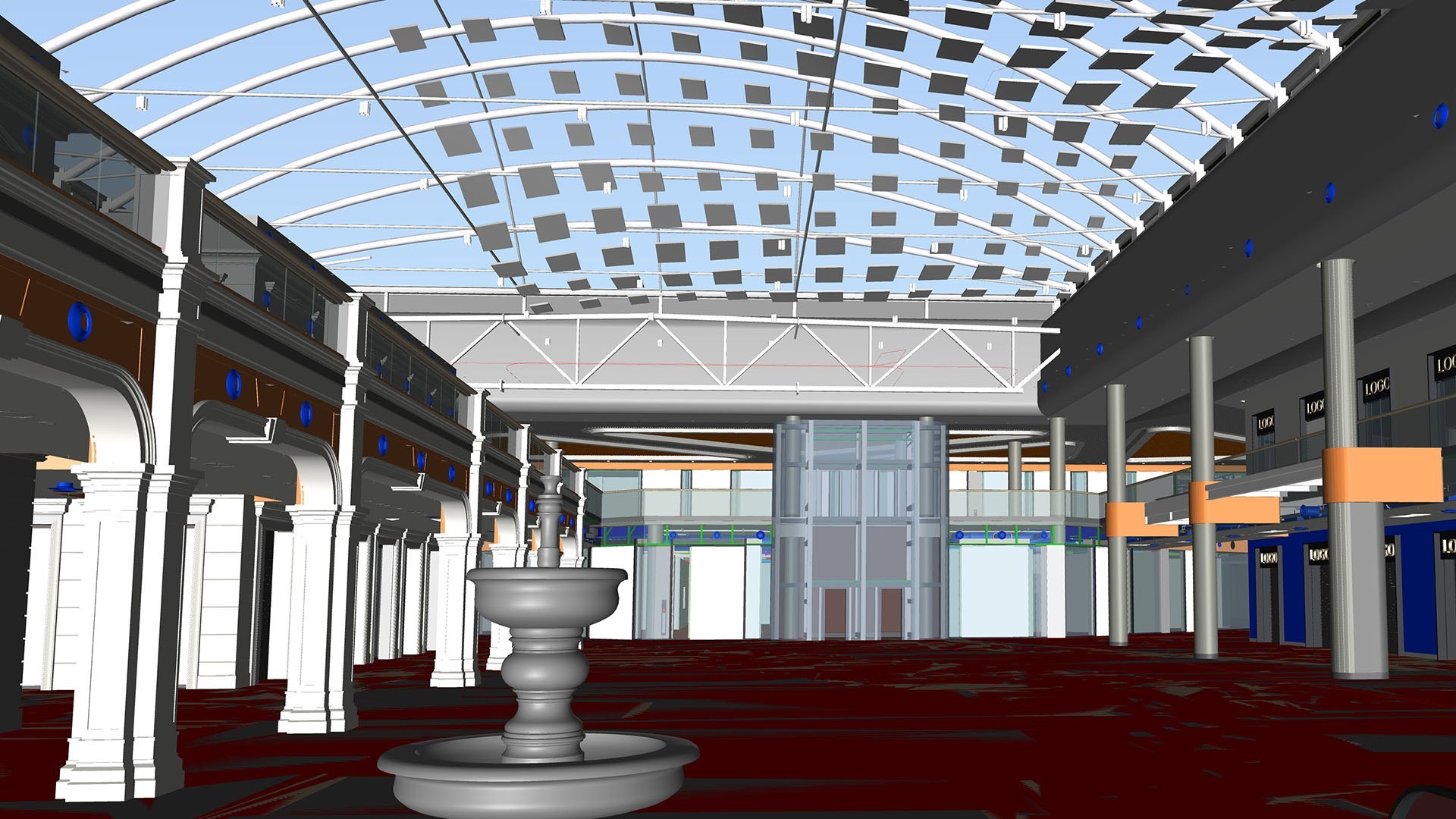

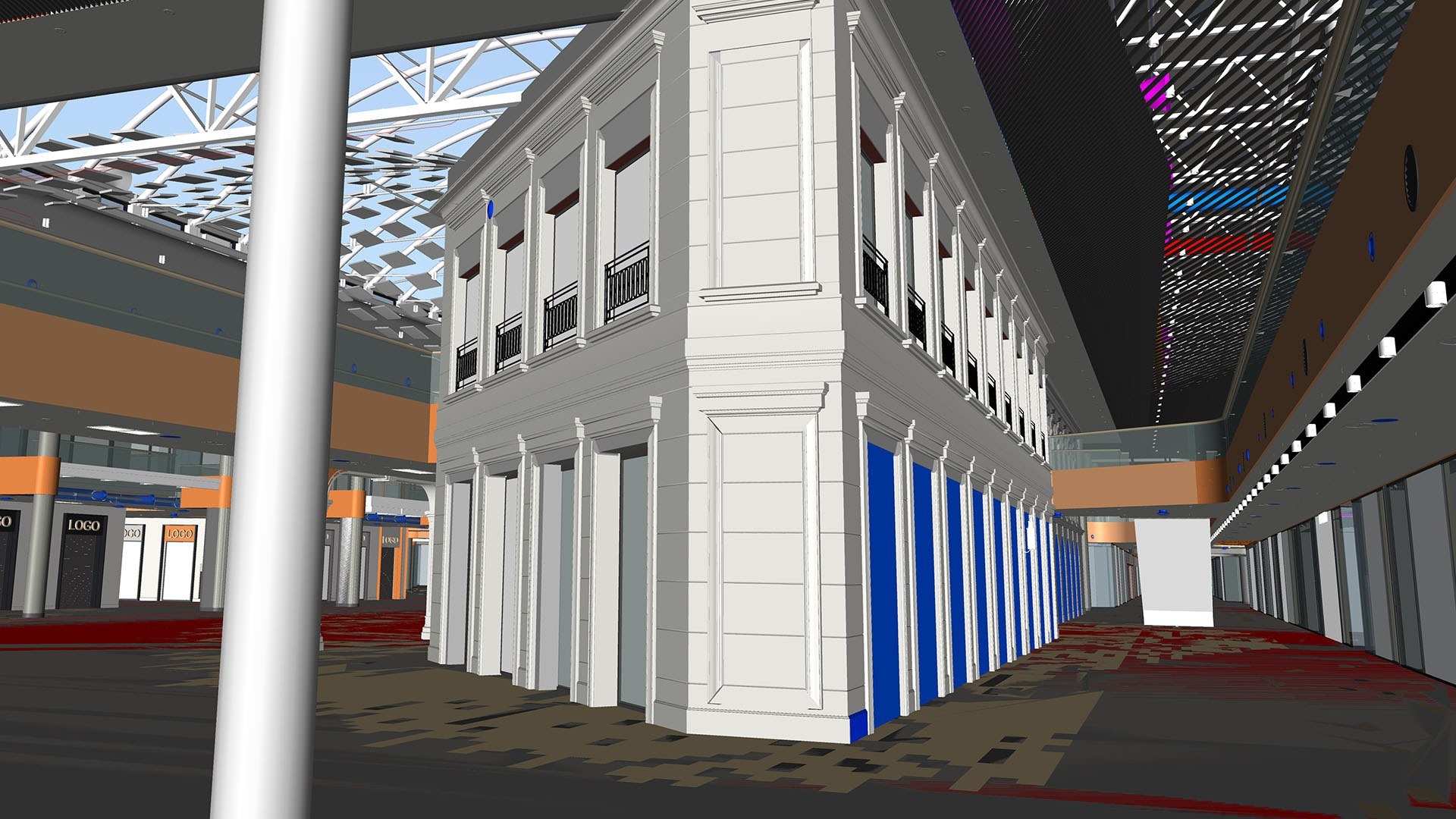

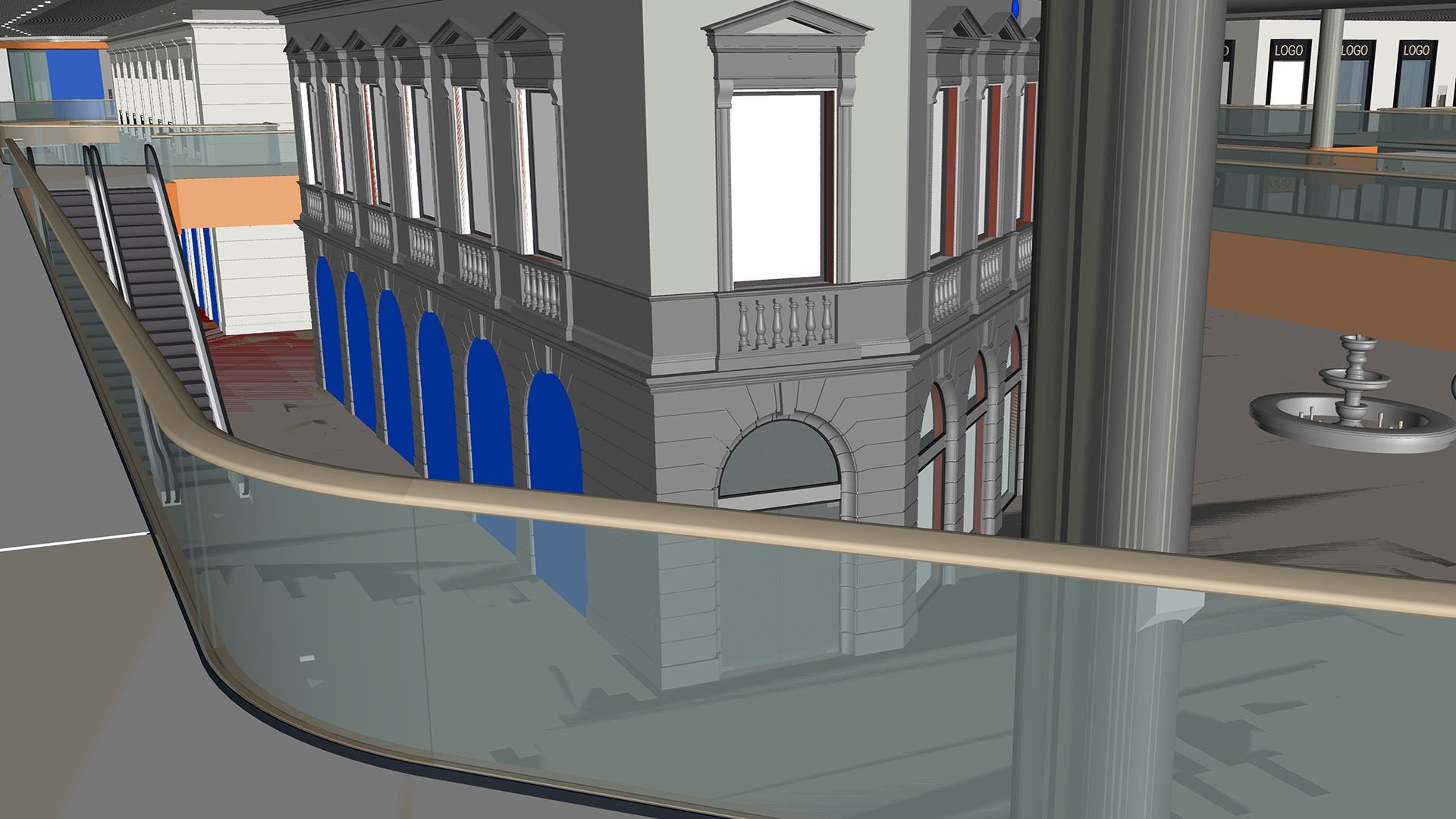

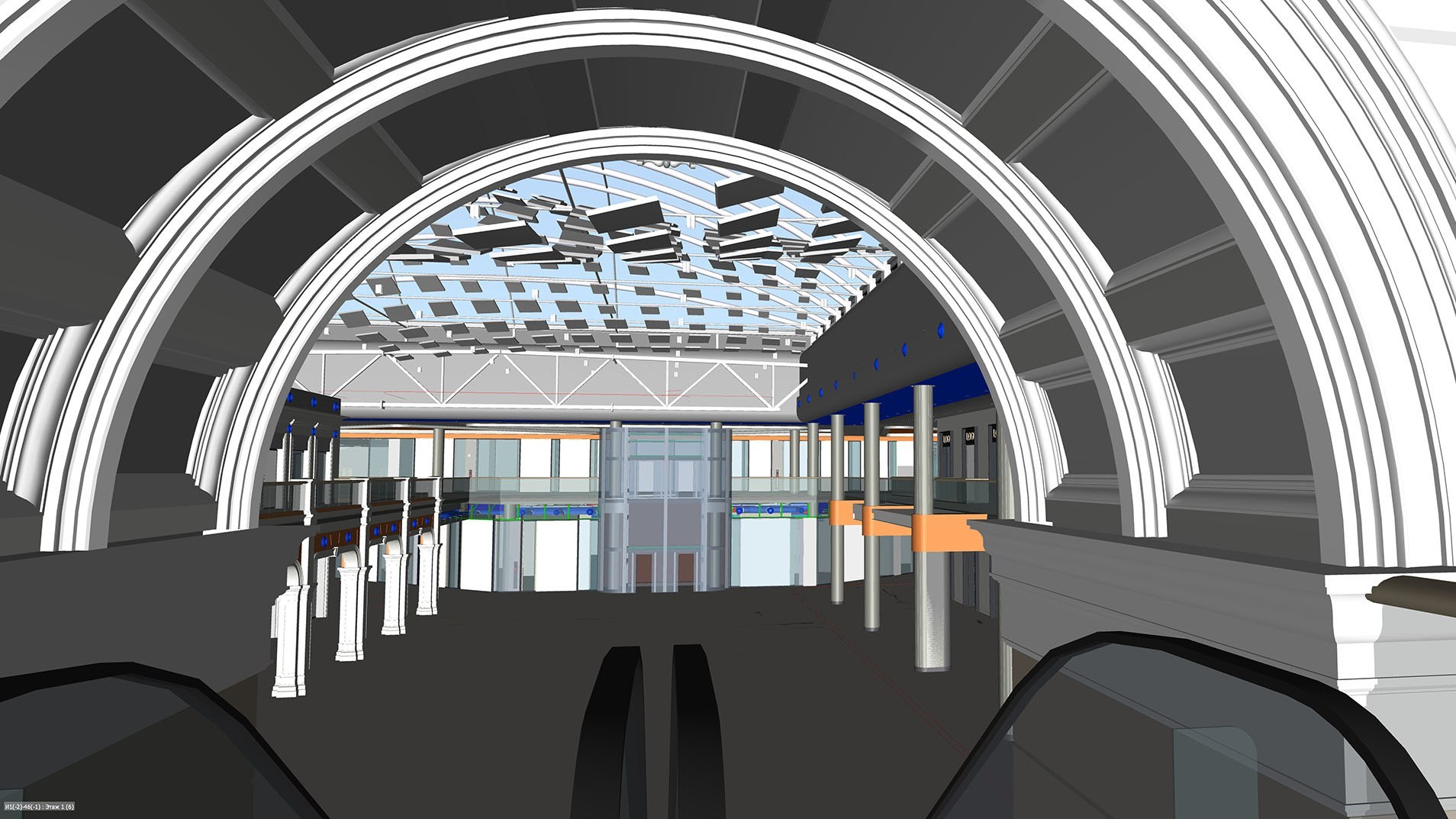

Як уже було зазначено, особливу увагу при проектуванні було приділено розробці інженерних мереж, що обумовлено наступними факторами: підвищені вимоги замовника до інженерних систем, стиснені умові простору для комунікацій, збірні попередньонапружені конструкції, проектування з урахуванням дизайну інтер’єрів. Для вирішення цих питань роботи проводились з застосуванням BIM технологій.
